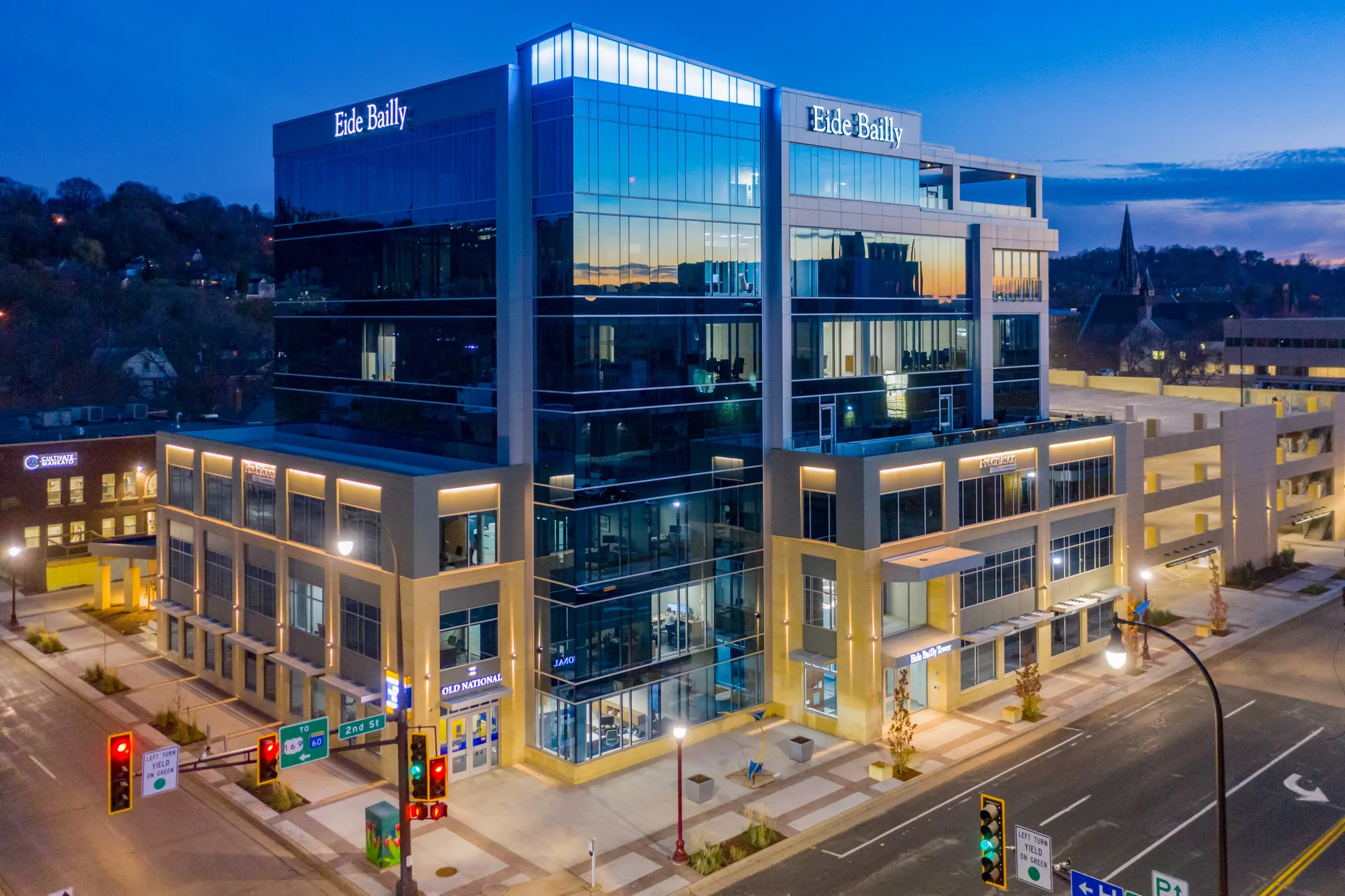Eide Bailly Tower
Eide Bailly Tower
Eide Bailly sought ISG’s expertise to design and build this seven-story development to serve as a key entryway into downtown Mankato. After navigating the approval and funding process, ISG successfully designed a space that incorporates historic architecture but also gives Mankato a push into the 21st century. By using local limestone and bump outs, the ground floors blend in with the historic local architecture. The tower was designed with a mix of glass and sleek materials to provide space for the high-end commercial, office, retail, restaurant, and event spaces. This impactful building now provides local businesses and investors the urban comfort and innovation they are looking for amidst the surrounding historical architecture that they love.
- 70,000-square-foot, seven-story commercial building
- $19 million private investment
- Houses 184 full-time employees
- Downtown revitalization
- Top floor event center with patio
- 197-stall parking ramp


.svg)














